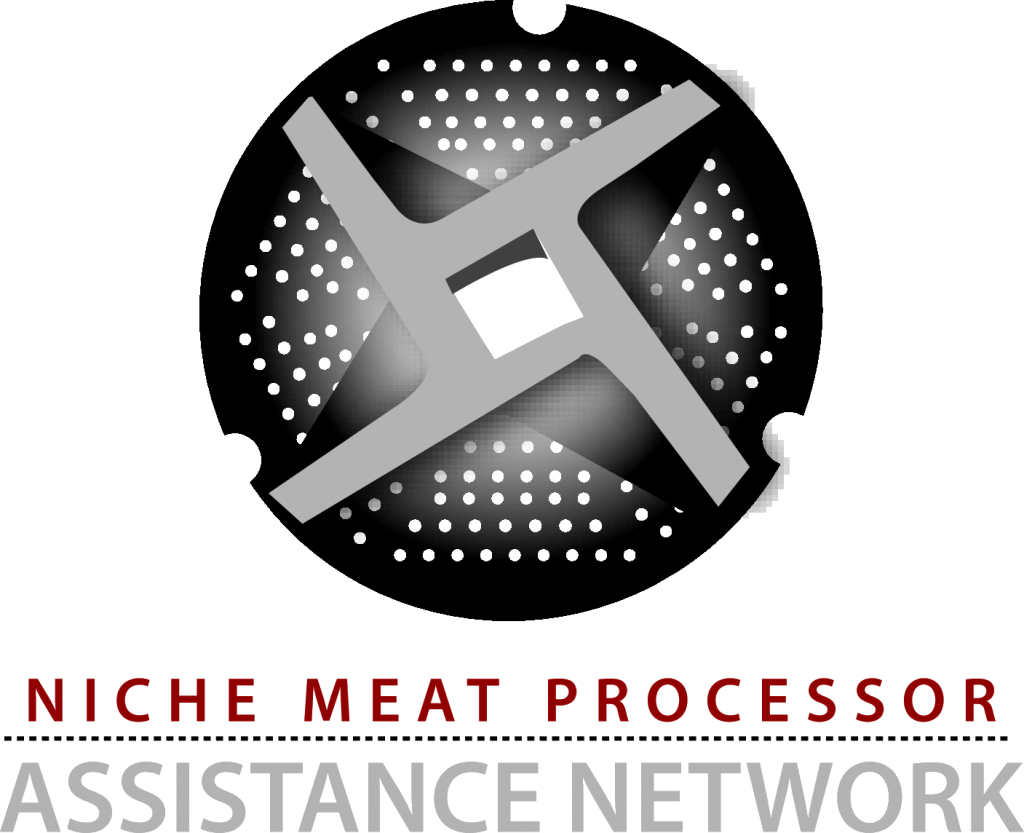To operate under inspection, your plant must meet the Sanitation Performance Standards of Title 9, Code of Federal Regulations, Sections 416.2 and 416.3 (9 CFR 416). If you have not done so already, contact your food safety inspection service and work with them to finalize the details of your plant’s design. While your food safety inspection service cannot tell you how to build your plant, they may offer suggestions on how to meet these requirements. These requirements are based on performance, and so the code provides no specifics on how you must meet the requirements. The requirements are primarily concerned with:
- Pest Management
- Use of tested potable water
- Adequate drainage that prevents backflow and keeps sewage lines distinct from wastewater
- Adequate lighting and ventilation
- Adequate rest rooms, hand-washing stations, and garbage cans.
- Walls, floors and ceilings must be “impervious to moisture” and easily cleaned and sanitized
- And the catch-all: Building conditions must “not result in product adulteration or the creation of insanitary conditions.”
There are no regulated metrics for adequacy. You must be able to show that your facilities will be adequate. The idea behind “performance standards” is similar to HACCP, but the requirements for scientific documentation are not as strict. Usually, the guidance of a professional construction contractor or engineer is sufficient.
Facilities for Inspector
Customarily, plants provide the following facilities for an inspector:
- Locking office, furnished with desk and locker
- Laundry service for inspector’s frock coats
Under some circumstances, inspectors may require other facilities. Be sure to consult with your inspection agency to make sure you can provide the facilities they need. Some small plants, utilizing less than one full-time inspector may not need to provide these facilities if adequate facilities exist in a nearby convenient location. See 9 CFR 307.1 for more information.


